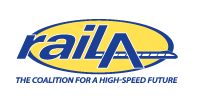Completed upon request of the Friends of the Los Angeles River, the PBy Conceptual Master Plan covers an expansive area bounded by the 5 Freeway to the east, the 101 Freeway to the south, the west bank of the Los Angeles River and an existing railroad to the north, adjacent to The Brewery Arts Colony and the San Antonio Winery. The scope of this study also includes the “Transit District” to the west, which extends from Union Station to the river bank and embraces the anticipated arrival of high speed rail as the impetus to rejuvenate a neighborhood.
The PBy vision is founded on four major principles: restore the Los Angeles River at the heart of the city while providing access to people and promoting sound water management; create significant public open space with a wealth of activities; connect to adjacent neighborhoods and bridge between east and west while maintaining all major existing railroads; build a diverse, vibrant community where people live, work, learn and play. Two possibilities for this single vision each seek a balance of building density and open space, of ecological restoration and flood water detention.


This post was submitted by Piggyback Yard Collaborative: Chee Salette Architecture Office, Mia Lehrer + Associates, Michael Maltzan Architecture, Perkins+Will.




